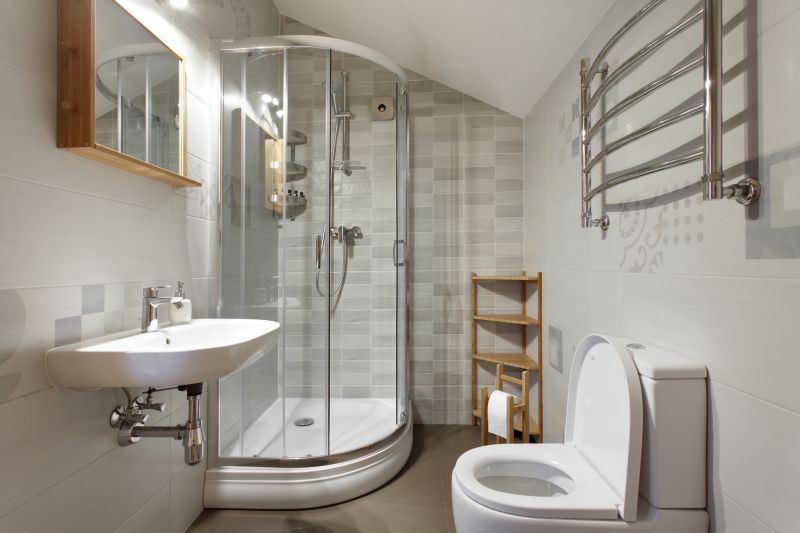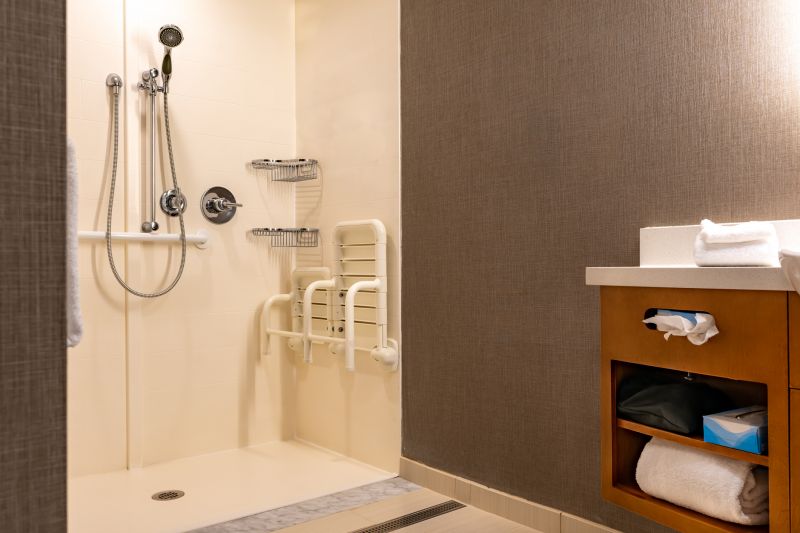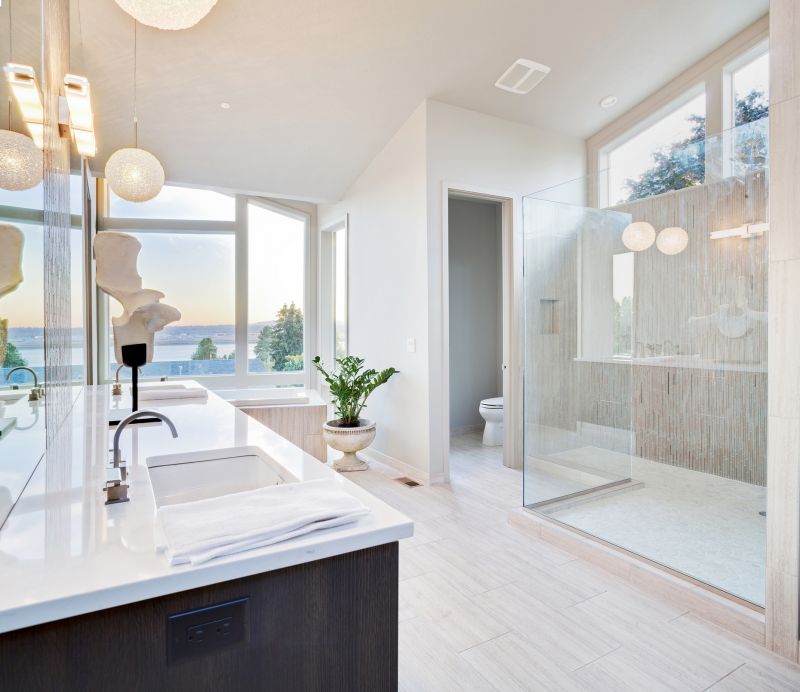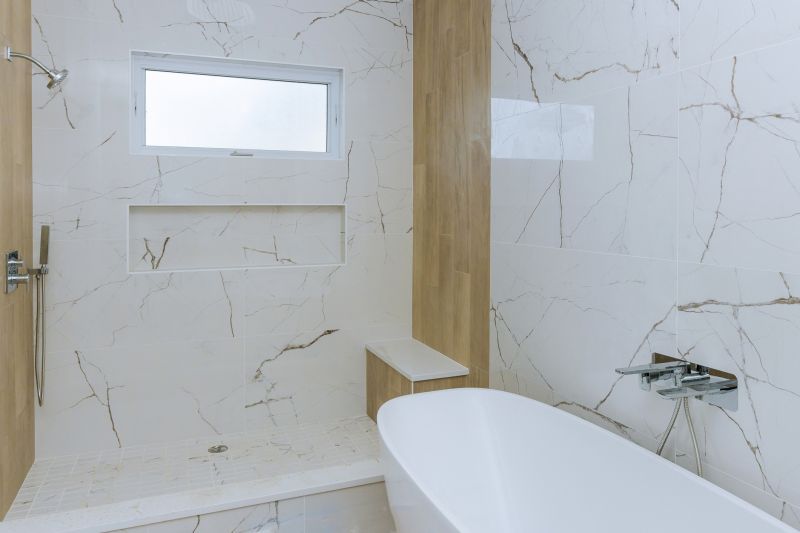Optimized Shower Arrangements for Compact Bathrooms
Corner showers utilize space efficiently by fitting into the corner of a bathroom, freeing up more room for other fixtures. They are ideal for small bathrooms, offering a sleek look with options for glass enclosures or curved doors.
Walk-in showers provide an open and accessible layout, often featuring frameless glass for a modern appearance. They are perfect for small spaces, creating an illusion of more room and ease of movement.

This layout maximizes space by combining a compact shower with a corner entry, making it suitable for tight quarters.

Incorporates built-in shelves to optimize storage within a small footprint, maintaining a clean and organized appearance.

Features clear glass panels that visually expand the space, adding a modern touch to small bathrooms.

Includes a recessed niche for toiletries, saving space and reducing clutter outside the shower area.
| Layout Type | Features |
|---|---|
| Corner Shower | Fits into corner, saves space, options for curved or angular enclosures. |
| Walk-In Shower | Open design, accessible, often frameless glass, enhances sense of space. |
| Shower with Tub Combo | Combines bathing and showering, suitable for small bathrooms with dual needs. |
| Sliding Door Shower | Uses sliding doors to save space, ideal for narrow bathrooms. |
| Wet Room Concept | Creates a seamless shower area with waterproof flooring, maximizes space. |
| Shower with Bench | Includes built-in seating, adds comfort without occupying additional space. |
| Recessed Shower | Built into the wall for a streamlined look, maximizes floor area. |
| Corner Niche Shower | Features built-in niches for storage, keeps toiletries organized. |
Effective small bathroom shower layouts focus on creating an open feel while maintaining practicality. Using glass enclosures and minimal framing can significantly enhance visual space, making the bathroom appear larger. Incorporating built-in storage solutions like niches and shelves helps keep the area tidy without encroaching on limited space. Additionally, choosing the right fixtures and layout can improve accessibility and safety, especially in bathrooms shared by multiple users or those with mobility considerations.
Lighting plays a crucial role in small bathroom designs, with well-placed fixtures and natural light sources contributing to a brighter, more inviting environment. Reflective surfaces, such as large mirrors and glossy tiles, also help to amplify the sense of space. When selecting shower layouts, it is important to balance aesthetics with functionality, ensuring that the design accommodates daily routines efficiently while maintaining a sleek appearance.
Material choices impact both the look and durability of small bathroom showers. Waterproof, easy-to-clean surfaces like ceramic, porcelain, or glass are popular options. Light-colored tiles and transparent glass elements can make the space feel more expansive, whereas darker tones may add depth and contrast without overwhelming the small area. Thoughtful planning of layout and materials results in a bathroom that is both practical and visually appealing.
